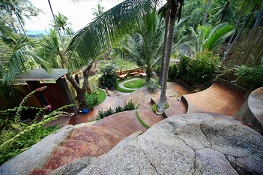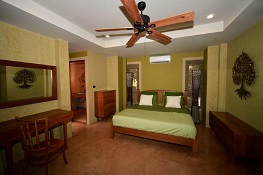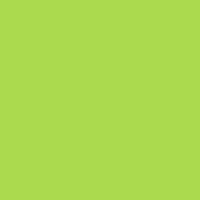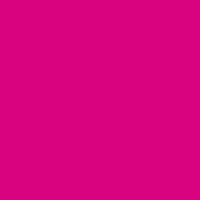VILLA COCO PLUS
• Unique custom built 4-bedroom (en-suite) loft style villa with build-in furniture, fully equipped kitchen, library-room with Bali garden, Sauna, massage Sala, jacuzzi
• Living space: 270 sqm
• Swimming pool & sun terrace & sala: 150 sqm
• Total area: 420 sqm
• Each villa includes app. 1000 sqm landscaped area
Villa Specification:
Walls: Ytong bricks
Wall’s covering: paint by TOA brand, polish paint (Venetian paint)
Doors: Local timber wood
Windows: Local timber wood
Floors: Polish cement floor, Local hard wood
Bathroom covering: rustic or terrazzo tiles, Local hard wood, polish cement floor and Venetian style wall
Sanitary ware: Quality porcelain ware from HAFELE brand
Kitchen Furniture: Custom made built-in furniture with HAFELE appliances
Roof: shingle
Roof terrace: non-slip sand wash , wood porch
Sundeck terrace: imitation wood smart board
Swimming-pool: Terrazzo sand wash stone
Sauna: Finn or Steam Sauna
YOU CAN CHOOSE THE COLORS OF THE FLOORS, WALLS AND ALL OF THE COVERING MATERIAL!
Loft Villa Pictures
-
Exterior
-
Garden
-
Garden
-
Guest House
-
Bedroom
-
Bedroom
-
Library
-
Living Space
-
Sun-Deck














